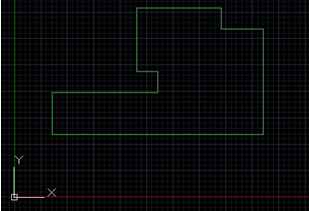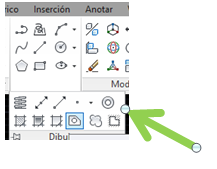DISEÑO 2D Y 3D EN AUTOCAD

2.Utilizar la herramienta región , seleccionar todas las lineas y pulsar Enter:

3.Ir a la herramienta vista y cambiar el estilo de vista
4.Presionar dos veces y cambiar el color a su gusto
5.Ir a la herramienta modificar y seleccionar la opción rotación 3D y presionar en la coordenada X
6.Agregar texto entrando a las herramientas anotar y comenzar a escribir
4.Presionar dos veces y cambiar el color a su gusto
5.Ir a la herramienta modificar y seleccionar la opción rotación 3D y presionar en la coordenada X
6.Agregar texto entrando a las herramientas anotar y comenzar a escribir
EJERCICIOS:







No hay comentarios:
Publicar un comentario